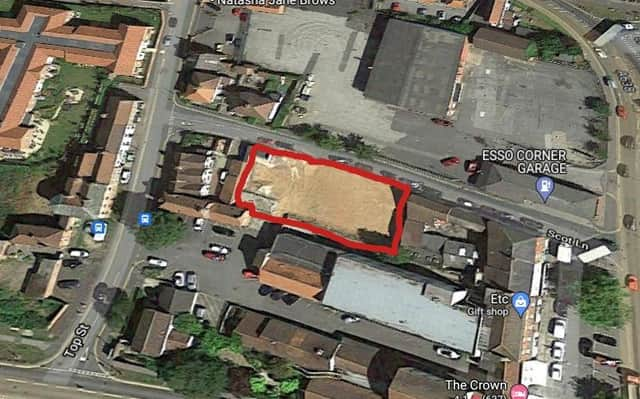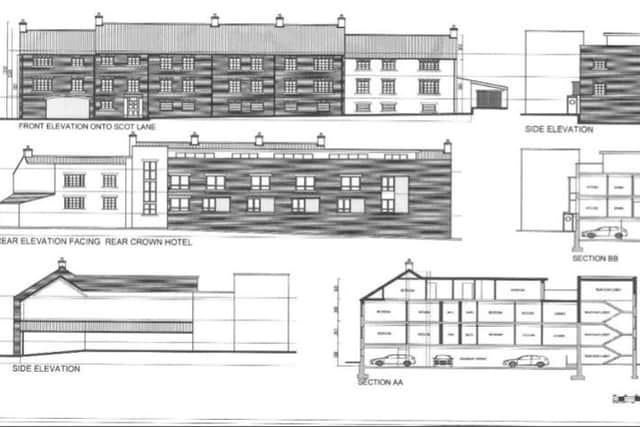Plans submitted for three-storey apartment block with underground parking in Doncaster town


The applicant, known only as Mr B Barrett, wants to build the flats on a plot off Scot Lane in Bawtry.
The development is set to consist of a mixture of 14 one bedroom, eight two bedroom and three, three-bedroom flats.
Advertisement
Hide AdAdvertisement
Hide AdThe proposals also include 28 on-site parking provided in the lower ground floor – two of which will be allocated for disabled provision and cycle parking is also provided.


Refuse bins will be located at the communal entrance to the below ground parking.
However, highways officers have objected to the proposal and raised concerns about the parking provision in the application.
Dave Haig, safer roads manager at DBC, said: “Bawtry experiences extreme on-street parking pressures, so I am concerned that the developer appears to be relying in part on parking on the public highway.
Advertisement
Hide AdAdvertisement
Hide Ad“This will either be unavailable, or if used by the development will further compound the existing pressures.
“The level of parking provision within the development therefore needs very careful consideration by the Highways Development Control/Transportation teams, alongside confirmation that adequate visibility at the access point is available.”
Chris Pratt, from the waste and recycling team, also raised a concern and said he was ‘unable to determine’ whether adequate space is available for the number of bins required for 25 residential units.
The developer has said the building, if approved, the front elevation will be respectful of the general ‘Georgian’ style but with a modern interpretation.
Advertisement
Hide AdAdvertisement
Hide AdThe applicant also said the redevelopment site is an opportunity to provide a replacement building capable of replicating the overall character of the Conservation Area.
Planning agent Sandra Barraclough, on behalf of the applicant said: “The development will contribute towards the wellbeing of Bawtry as the new residents are likely to spend money in the town centre in terms of shopping and eating as well as using the services of specialist providers located within Bawtry town centre.”
*
In these confusing and worrying times, local journalism is more vital than ever. Thanks to everyone who helps us ask the questions that matter by taking out a subscription or buying a paper. We stand together. Liam Hoden, editor.
Comment Guidelines
National World encourages reader discussion on our stories. User feedback, insights and back-and-forth exchanges add a rich layer of context to reporting. Please review our Community Guidelines before commenting.